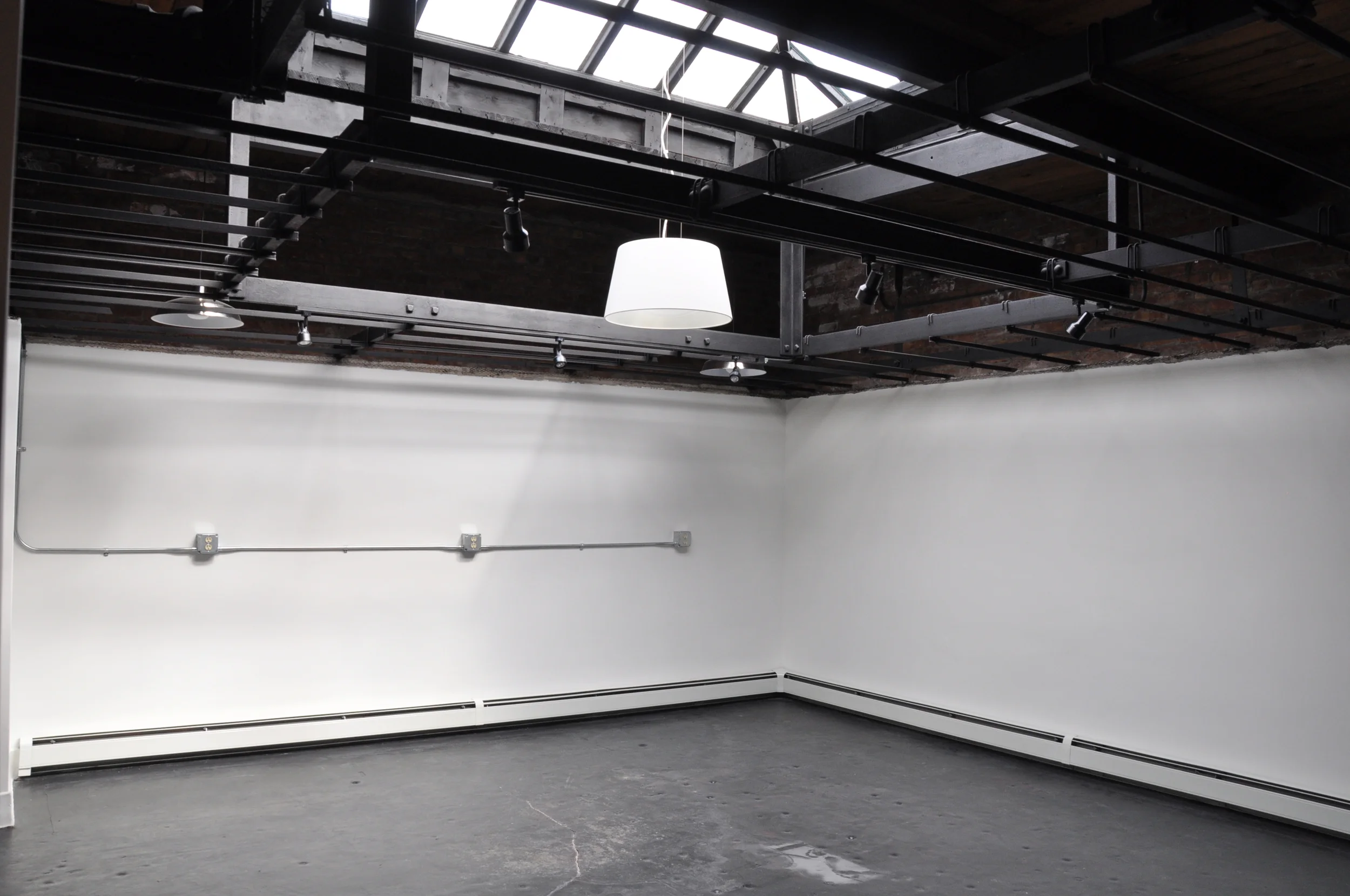the building
The OPO is a two-story, 10,000 SF former post office and mail sorting facility . There are a dozen distinct spaces organized in a pentagonal plan around an entry lobby and expansive, double-height mail sorting room. In its current condition, the OPO is a raw warehouse space with exposed plaster and concrete, layers and layers of paint, and great light. Some select spaces have been renovated to facilitate more specific uses. Portions of the building are heated during winter but the primary double height spaces are unconditioned. Electrical service was recently upgraded and modernized throughout of the building.
The sorting room
4000 SF
The sorting room is a gorgeous, double-height space with expansive western daylight exposure. The 23-foot high space is topped with north-facing sawtooth skylights, creating a clear, even light across the entire room. This room has been set up to accommodate a diverse variety of uses over the years, including seated events, flea markets, and large-scale sculpture.
ENTRY LOBBY
925 SF
The entry lobby is the most refined space in the OPO, with polished white marble floors, 14' ceilings, and Vermont & Tennessee marble detailing.
skyroom
300 SF
The second floor Skyroom is an intimate, skylit space is used for small group meeings.
office with a viewbox
350 SF
This second floor space was introduced in 2011 as an office suite with great views of the activities in the mail sorting room.




